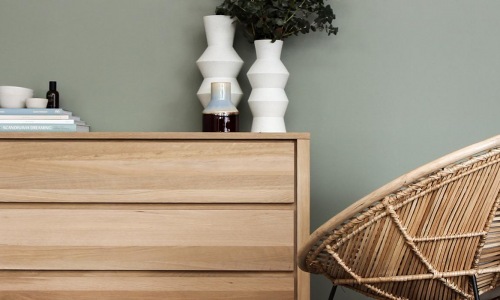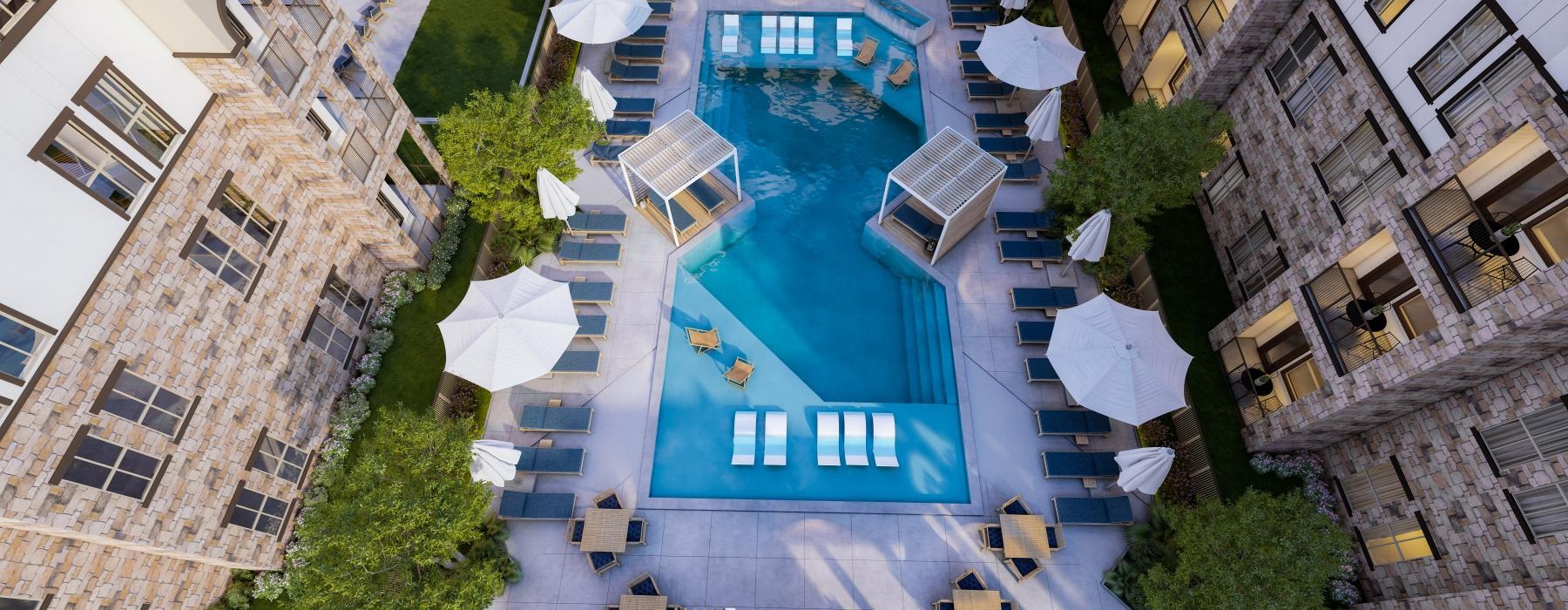Truly Luxury Interiors
Upgraded kitchens
Upgraded bathrooms
Extra large balconies with outdoor fans on majority of units
Extra lighting throughout
Enlarged windows and glass doors for natural lighting
Granite and custom built-in wood shelving
Walk-in closets in nearly all bedrooms
Solid-wood doors for increased privacy
Extra sound insulation in the floors and walls
Typical Apartment Kitchen
Standard refrigerator
Standard kitchen sink
No glass cabinetry
Standard cabinets
4” granite backsplash
Limited lighting
Black plastic dishwasher control panel
Typical Apartment Kitchen
High Street View Kitchen
Large fridge with in-door water and ice
XL quartz / stainless apron-style kitchen sinks
Glass front cabinets
Solid wood, soft-close cabinetry
Full-height tile backsplash
Extra lighting
Monochrome dishwasher
Typical Apartment Bathroom
Plastic shower
Small shower head with no shower wand
Standard width tub
Curtain rod
No space in shower for toiletries
Minimal lighting
Bath fan that runs all day
Standard toilet
Standard mirror
Typical Apartment Bathroom
High Street View Bathroom
Tile shower
Rain shower head with shower wand
Extra wide soaking tub
Glass shower and tub door
Tile shelves in shower and tub for toiletries
3-4 light fixtures per bathroom
Quiet bath fan on humidity sensor
Elongated comfort height toilet
Extra large mirror
Footrests in shower for shaving legs
Linen cabinet / closet in every bathroom
Towel hook next to every shower and tub
High Street View Bathroom
Unique Units
We have 35 different floorplans (10 if you don’t include the ones that are just variations of others) for our residents to choose from on the south parcel.
All level four units facing a public street are “upgraded” (shown in green) with gas ranges, bottom freezer refrigerators (like all HSN units), wine coolers (except Studios), touch activated kitchen faucets, Bluetooth speakers in kitchen and living room, crown molding in bedrooms, crown molding and lighting above cabinets.
All level four units have 10 ft. ceilings.
The sixteen units facing the pond (shown in gold) have screened porches (12 x B4 and 4 x A1).
B5 (interior corner two-bedroom) and C2 (angled exterior corner three-bedroom) floorplans have wall-mounted built-in ovens and microwaves, full sized laundry / mud rooms with a granite top and cabinets above the laundry appliances. We consider these units to be our deluxe floorplans as they are very large and have these special features.
B1 floorplans have movable kitchen islands to allow for flexibility in apartment layout. The island can function as a dining table, kitchen island, or both.
Multiple floor plans with offices / dens (both as separate rooms and as part of living rooms), many with custom built in desks and cabinets.
Unique Units
We have 35 different floorplans (10 if you don’t include the ones that are just variations of others) for our residents to choose from on the south parcel.
Attention to Detail in Design
USB outlets in all bedrooms and living rooms
TV and data connections on both walls and at TV height on main wall to avoid having to run cables
Tub and shower controls are on the wall opposite the toilet for easy control and entry
Seamless, thermofoil-coated cabinet doors and drawers for easy cleaning
Under cabinet lighting
Crown molding in living rooms
Quiet bath fans on humidity sensors
Waterproof outlets on the balconies
LED backlit apartment number signs
Architectural flourishes in the corridors
Upgraded elevator finishes
Carpeted and decorated stair towers
Variations in the exterior architectural to avoid the cookie cutter look typical in apartments
Attention to Detail in Design
To us it was just as important to get the little things right as it was the flashier items that end up on the brochure, because it’s the little things that make your home not “just an apartment”.
Everyday Conveniences
We know our residents are busy and will appreciate the small, time-saving conveniences that allow them to spend more of their free time enjoying life.
Car wash station
Secure package lockers
Convenient indoor bike storage and repair
Dry-cleaning pick-up
Video entry system for guests
Coffee station
Conference room
Gift wrapping space
Convenient trash rooms near every elevator or valet trash services
Complementary light bulb replacement (the only fixtures that use bulbs are over the bath vanities)
Covered parking
Convenient elevator access at all parking areas and amenity spaces
Everyday Conveniences
We know our residents are busy and will appreciate the small, time-saving conveniences that allow them to spend more of their free time enjoying life.


















